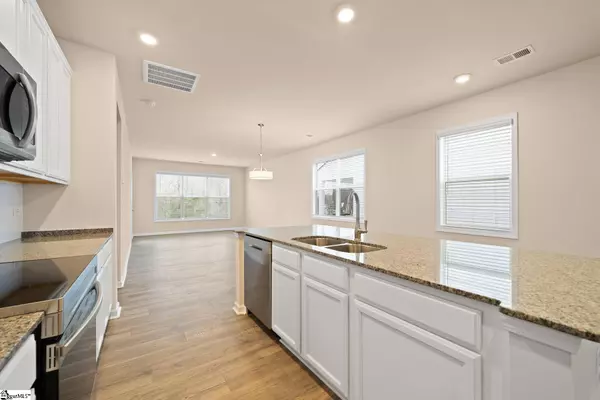$278,500
$278,500
For more information regarding the value of a property, please contact us for a free consultation.
931 Bryden Lane Boiling Springs, SC 29316
4 Beds
3 Baths
2,045 SqFt
Key Details
Sold Price $278,500
Property Type Single Family Home
Sub Type Single Family Residence
Listing Status Sold
Purchase Type For Sale
Approx. Sqft 2000-2199
Square Footage 2,045 sqft
Price per Sqft $136
Subdivision Bexley Park South
MLS Listing ID 1460945
Sold Date 01/19/22
Style Traditional
Bedrooms 4
Full Baths 2
Half Baths 1
Construction Status New Construction
HOA Fees $98/ann
HOA Y/N yes
Year Built 2021
Building Age New Construction
Annual Tax Amount $36
Lot Size 5,662 Sqft
Property Sub-Type Single Family Residence
Property Description
Welcome to your new home! This Brand New 4BR/2.5 BA includes lawn maintenance and is ready for immediate occupancy. When you enter the home, you'll be greeted by the wrought iron open stairwell and upgraded, premium flooring. The Kitchen features granite countertops, upgraded fixtures, soft-close cabinets and ceramic tile backsplash. In the living area you'll find added electrical outlets to wall mount your big screen TV and can walk out onto the shaded, covered back patio with extra-large pad for grilling and entertaining. Your Main-Level Master Suite is separate from the other 3 bedrooms for privacy and features upgraded cabinetry and paint as well. Upstairs you'll find a bright and spacious 17 X 14 loft area that could serve as a playroom for the kids or a second entertaining area. All Bedrooms are generous size and the Bedroom at the back of the home overlooks the woods behind the home. This would be a great office space. If you need extra storage, there is a walk-in 14 X 8 attic space to store your off-season totes. The 2-car garage is where you'll find the controls for the full-yard irrigation system and the tankless water heater. This home truly has it all in a very efficient floorplan!
Location
State SC
County Spartanburg
Area 015
Rooms
Basement None
Interior
Interior Features 2 Story Foyer, Granite Counters, Open Floorplan, Walk-In Closet(s), Split Floor Plan, Ceiling – Dropped, Pantry
Heating Forced Air, Natural Gas
Cooling Central Air, Electric
Flooring Carpet, Laminate
Fireplaces Type None
Fireplace Yes
Appliance Dishwasher, Disposal, Range, Microwave, Gas Water Heater, Tankless Water Heater
Laundry 1st Floor, Walk-in, Electric Dryer Hookup
Exterior
Parking Features Attached, Paved, Garage Door Opener
Garage Spaces 2.0
Community Features Street Lights, Lawn Maintenance
Roof Type Architectural
Garage Yes
Building
Lot Description 1/2 Acre or Less, Few Trees, Sprklr In Grnd-Full Yard
Story 2
Foundation Slab
Sewer Public Sewer
Water Public, Spartanburg Water
Architectural Style Traditional
New Construction Yes
Construction Status New Construction
Schools
Elementary Schools Sugar Ridge Elementary
Middle Schools Boiling Springs
High Schools Boiling Springs
Others
HOA Fee Include None
Read Less
Want to know what your home might be worth? Contact us for a FREE valuation!

Our team is ready to help you sell your home for the highest possible price ASAP
Bought with Home Link Realty





