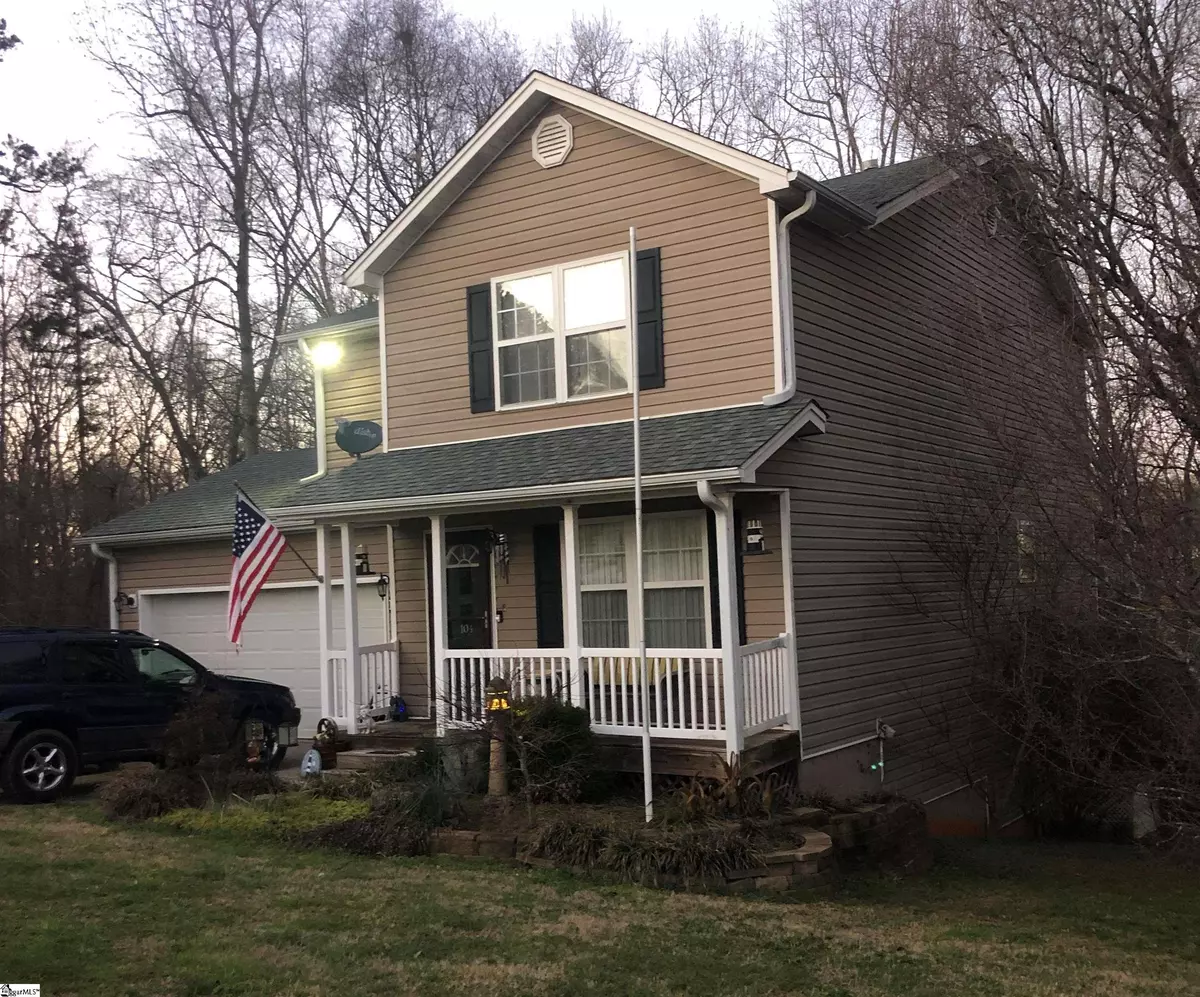$290,000
$290,000
For more information regarding the value of a property, please contact us for a free consultation.
104 Claymoor Court Williamston, SC 29697-0000
3 Beds
3 Baths
2,001 SqFt
Key Details
Sold Price $290,000
Property Type Single Family Home
Sub Type Single Family Residence
Listing Status Sold
Purchase Type For Sale
Square Footage 2,001 sqft
Price per Sqft $144
Subdivision Cedar Glen
MLS Listing ID 1463157
Sold Date 03/23/22
Style Traditional
Bedrooms 3
Full Baths 2
Half Baths 1
HOA Y/N no
Year Built 2005
Annual Tax Amount $2,024
Lot Size 0.640 Acres
Property Description
You don't want to miss out on this 3 BR 2.5 BA home in the Wren School District. The home sits in a culdesak with fenced in yard and creek. This home offers spacious rooms and an updated, fully equipped kitchen. Large eat in kitchen offers plenty of room for everyone. The kitchen is complete with granite counter tops and a stainless farm sink. The cozy den with electric fireplace is the perfect setting to relax. All bedrooms are on the 2nd level along with 2 full baths and a large loft landing area. The laundry room is conveniently located on the 2nd floor. There is also a partial finished full basement. Part of it is used as a bonus room and part for storage. The home has a screened in back porch, deck and patio complete with a coy pond. The large back yard is fenced in and backs up to a creek. Call today before it's gone.
Location
State SC
County Anderson
Area 054
Rooms
Basement Partially Finished
Interior
Interior Features Ceiling Fan(s), Ceiling Smooth, Granite Counters, Tub Garden, Walk-In Closet(s), Laminate Counters, Pantry
Heating Forced Air, Natural Gas
Cooling Central Air, Electric
Flooring Carpet, Ceramic Tile, Wood
Fireplaces Number 1
Fireplaces Type Screen
Fireplace Yes
Appliance Cooktop, Dishwasher, Disposal, Refrigerator, Range, Microwave, Gas Water Heater
Laundry 2nd Floor, Walk-in, Laundry Room
Exterior
Garage Detached, Paved, Attached
Garage Spaces 2.0
Fence Fenced
Community Features None
Waterfront Description Creek
Roof Type Architectural
Garage Yes
Building
Lot Description 1/2 - Acre, Cul-De-Sac, Sloped, Few Trees
Story 2
Foundation Basement
Sewer Septic Tank
Water Public
Architectural Style Traditional
Schools
Elementary Schools Wren
Middle Schools Wren
High Schools Wren
Others
HOA Fee Include None
Read Less
Want to know what your home might be worth? Contact us for a FREE valuation!

Our team is ready to help you sell your home for the highest possible price ASAP
Bought with Keller Williams Grv Upst






