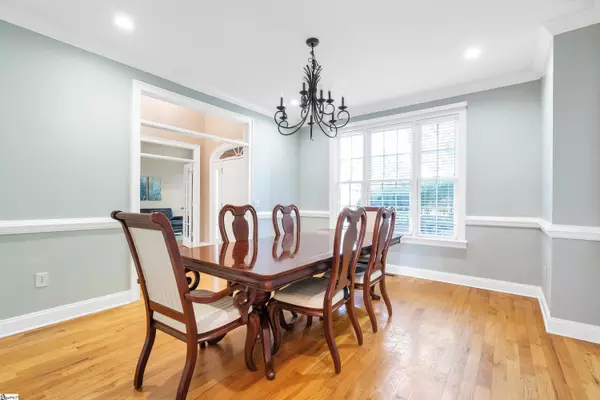$741,500
$750,000
1.1%For more information regarding the value of a property, please contact us for a free consultation.
201 Riverbirch Run Clemson, SC 29631
6 Beds
6 Baths
10,146 SqFt
Key Details
Sold Price $741,500
Property Type Single Family Home
Sub Type Single Family Residence
Listing Status Sold
Purchase Type For Sale
Approx. Sqft 5400-5599
Square Footage 10,146 sqft
Price per Sqft $73
Subdivision Country Walk
MLS Listing ID 1475202
Sold Date 09/09/22
Style Traditional
Bedrooms 6
Full Baths 6
HOA Fees $62/ann
HOA Y/N yes
Year Built 2003
Annual Tax Amount $3,163
Lot Size 0.430 Acres
Property Sub-Type Single Family Residence
Property Description
With its stately presence, 201 Riverbirch Run is the envy of the neighborhood. Located in the highly sought after Country Walk, this home features the WOW factor! Three full levels of living, a stunning backyard with a new in-ground pool, and an incredible kitchen and keeping room are just a few of the highlights. The two story entry sets the tone as you enter the home. Spacious rooms, tons of natural light, and a floor plan that allows for entertaining and privacy. The main entry opens into the family room which has an abundance of space, vaulted two-story ceiling, gas log fireplace and open floor plan. The formal dining area features recessed and chandelier lighting along with recessed wall space for your buffet, china cabinet or serving sideboard. The front office soaks in the natural light through its bay window, French doors and transom windows and the closet space gives this room additional options and adds to the abundance of storage throughout the home. The master bedroom with tray ceiling has been updated with a spa-like feel! Soft rope lighting around the ceiling and earth tones make this room so inviting. The oversized space makes it easy to fit all your furniture pieces and the extra large bath has dual vanities, soaking tub, walk-in shower, and a closet that does not disappoint! The newly remodeled kitchen is the focal point of the home! Custom created with a center serving island, breakfast bar and separate breakfast nook, two-tone cabinetry, classic columns, showcase cabinet doors, and a walk-in designer pantry this is a chefs dream! Keeping the cook company is easy to do from this keeping room with arched window and wood ceiling accent. The upscale laundry room has tons of counter/folding space, additional cabinet storage, drop tables, and a washing sink! Suddenly laundry is fun to do! Mudrooms jump to a whole new level here! Think pet grooming, kids dirty shoes, gardening & planting, and much more! The upper level has two oversized bedrooms with a Jack and Jill bath, a third bedroom with ensuite, and a lofted homework or reading area. The lower level provides endless options! Need space for extended family, combining homes with a parent or adult child, or just need additional living and lounging space, it's all here! A second living area with fireplace opens to the covered patio and the secondary master bedroom offers more sleeping space, a master bath with dual vanities, separate soaking tub, shower, and walk-in closet. Two additional rooms are being used as a home gym and media room. The kitchenette area with pub station (built in kegerator with double taps) and dining nook that overlooks the pool is just begging for the good times to begin. Summer cookouts just got so much easier with a second kitchen and the grilling patio a few steps away. Plenty of space for gaming and fellowship and don't miss the hidden play room! An additional bedroom and bath on the bottom level provide all the space your family and friends need and rounds out the 6 bedrooms and 6 baths! Hitting the market at a perfect time, the outdoor space is ready for the summer days and nights of floating away in the pool, watching the kids play, and gardening in your fenced and private back yard! Plenty of space for parking with a classic circular drive and even a electric vehicle charging station located within the garage. Country Walk's amenities include an athletic field, tennis courts, and swimming pool and is conveniently located within walking distance to the local school. There's easy access to Lake Hartwell and Keowee, Clemson and Anderson Universities, and is minutes away from the multitude of area shops and fine dining! Welcome to 201 Riverbirch Run….welcome to the good life!
Location
State SC
County Pickens
Area 066
Rooms
Basement Finished, Full, Walk-Out Access, Interior Entry
Interior
Interior Features 2 Story Foyer, High Ceilings, Ceiling Fan(s), Ceiling Smooth, Granite Counters, Tub Garden, Walk-In Closet(s), Wet Bar, Second Living Quarters, Ceiling – Dropped, Pantry
Heating Multi-Units, Natural Gas
Cooling Electric
Flooring Carpet, Ceramic Tile, Wood, Laminate
Fireplaces Number 2
Fireplaces Type Gas Log
Fireplace Yes
Appliance Dishwasher, Gas Oven, Tankless Water Heater
Laundry 1st Floor, Walk-in, Laundry Room
Exterior
Parking Features Attached Carport, Circular Driveway, Parking Pad, Paved, Garage Door Opener, Side/Rear Entry, Attached
Garage Spaces 2.0
Fence Fenced
Pool In Ground
Community Features Athletic Facilities Field, Clubhouse, Common Areas, Street Lights, Pool, Sidewalks, Tennis Court(s)
Utilities Available Underground Utilities
Roof Type Architectural
Garage Yes
Building
Lot Description 1/2 Acre or Less, Few Trees, Sprklr In Grnd-Partial Yd
Story 2
Foundation Basement
Sewer Septic Tank
Water Public, Clemson
Architectural Style Traditional
Schools
Elementary Schools Clemson
Middle Schools Rc Edwards
High Schools D. W. Daniel
Others
HOA Fee Include None
Read Less
Want to know what your home might be worth? Contact us for a FREE valuation!

Our team is ready to help you sell your home for the highest possible price ASAP
Bought with EXP Realty LLC





