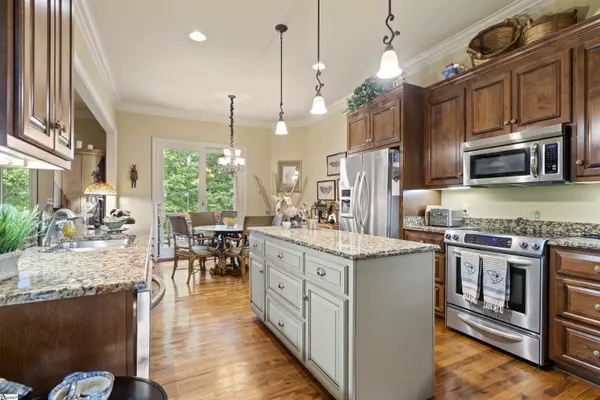$620,000
$630,000
1.6%For more information regarding the value of a property, please contact us for a free consultation.
237 Andalusian Trail Anderson, SC 29621
4 Beds
5 Baths
3,538 SqFt
Key Details
Sold Price $620,000
Property Type Single Family Home
Sub Type Single Family Residence
Listing Status Sold
Purchase Type For Sale
Approx. Sqft 3400-3599
Square Footage 3,538 sqft
Price per Sqft $175
Subdivision Bailey Creek
MLS Listing ID 1477335
Sold Date 09/28/22
Style Traditional
Bedrooms 4
Full Baths 4
Half Baths 1
HOA Fees $27/ann
HOA Y/N yes
Year Built 2009
Annual Tax Amount $1,522
Lot Size 1.840 Acres
Property Sub-Type Single Family Residence
Property Description
This 1.84 acre+/- luxury estate is second to none. Each top-of-the-line finish and state-of-the-art amenity were meticulously selected to create this well-appointed home. Enjoy 3,200 SF+/- of impeccable living space, 4 or 5 bedrooms, 4 full and 1 half bathrooms, impressive landscaping, and more. Located in the highly coveted community of Bailey Creek just off Midway Road, convenient to all Anderson has to offer from Lake Hartwell, the incredible historical downtown, parks, and T.L. Hanna High School. Close to South Carolina's most sought-after day trips and activities in Clemson and Greenville. Sunlight pours in through the windows and doors leading onto the screened-in porch, lighting up each custom finish within this living area. Elegant wood flooring carries you through an open layout perfect for entertaining. The gas fireplace creates the perfect ambiance for relaxation. The living room flows into the chef's kitchen, with casual seating at the bar, a center island, high-end stainless appliances, granite countertops, and custom cabinetry. The breakfast nook extends the space for casual dining for your entire family. You can still enjoy the adjoining formal dining room for dinners and special occasions! On the main level, you''ll find the private primary suite featuring large windows, luxurious tray ceilings, two custom walk-in closets, and access to the back deck. The primary bathroom features custom cabinetry, dual sinks, and a custom tile shower with a small window. This home offers the perfect space for your family with three additional bedrooms and three bathrooms all adorned with individual character. The home's generous bonus room features a space for a game room, media room, or private mother-in-law suite. The home also offers a notable study with gorgeous built-in shelving. We also had to make note of the luxurious powder room with a stunning vanity and luxury finishes. The home is complete with a three-car garage. An opportunity of this caliber does not come around often. Call today for your own private showing!
Location
State SC
County Anderson
Area 052
Rooms
Basement None
Interior
Interior Features Bookcases, High Ceilings, Ceiling Smooth, Tray Ceiling(s), Granite Counters, Open Floorplan, Walk-In Closet(s), Split Floor Plan
Heating Electric, Forced Air
Cooling Central Air, Electric
Flooring Ceramic Tile, Wood
Fireplaces Number 1
Fireplaces Type Gas Log
Fireplace Yes
Appliance Cooktop, Dishwasher, Disposal, Self Cleaning Oven, Electric Cooktop, Electric Oven, Free-Standing Electric Range, Warming Drawer, Microwave, Electric Water Heater
Laundry Sink, 1st Floor, Walk-in, Laundry Room
Exterior
Exterior Feature Satellite Dish
Parking Features Attached, Paved
Garage Spaces 3.0
Community Features Street Lights
Utilities Available Underground Utilities, Cable Available
Waterfront Description Creek
Roof Type Architectural
Garage Yes
Building
Lot Description 1 - 2 Acres, Sloped, Few Trees, Wooded, Sprklr In Grnd-Full Yard
Story 1
Foundation Crawl Space
Sewer Public Sewer
Water Public
Architectural Style Traditional
Schools
Elementary Schools Midway
Middle Schools Glenview
High Schools T. L. Hanna
Others
HOA Fee Include None
Acceptable Financing USDA Loan
Listing Terms USDA Loan
Read Less
Want to know what your home might be worth? Contact us for a FREE valuation!

Our team is ready to help you sell your home for the highest possible price ASAP
Bought with Coldwell Banker Caine/Williams





