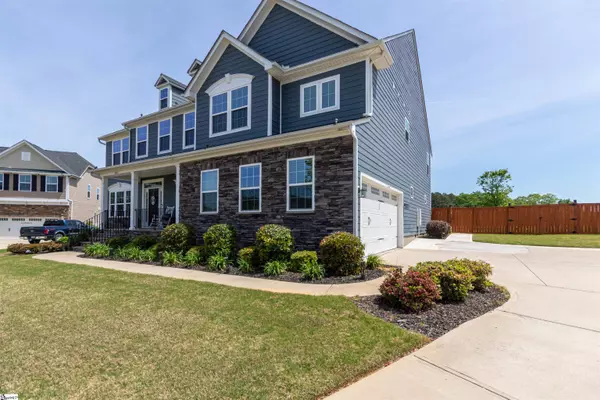$640,000
$645,000
0.8%For more information regarding the value of a property, please contact us for a free consultation.
430 CLOVERLAND Lane Duncan, SC 29334
5 Beds
4 Baths
4,253 SqFt
Key Details
Sold Price $640,000
Property Type Single Family Home
Sub Type Single Family Residence
Listing Status Sold
Purchase Type For Sale
Approx. Sqft 4200-4399
Square Footage 4,253 sqft
Price per Sqft $150
Subdivision Brookwood Estates
MLS Listing ID 1496678
Sold Date 05/30/23
Style Craftsman
Bedrooms 5
Full Baths 4
HOA Fees $37/ann
HOA Y/N yes
Year Built 2017
Annual Tax Amount $2,422
Lot Size 0.570 Acres
Property Sub-Type Single Family Residence
Property Description
A home that truly has it all! Located in the heart of Upstate SC, Brookwood Estates, between Greenville and Spartanburg with easy access to I-85, award winning school zone, and GSP. The open floor plan suits the need for easy family entertainment with stunning hardwood floors, spacious great room, updated and customized kitchen, access to screened in porch, and French doors to the back porch overlooking the HUGE fenced in back yard. There is a full bathroom, one bedroom, an office and dining room downstairs as well. Venture upstairs to find four additional bedrooms and three bathrooms, including the spacious master suite, with a stunning accented wall, a sitting area, his and her closets, and large master bathroom. Don't forget the BONUS ROOM, which has a built-in bar/cabinet, shiplap siding, and a ton of space perfect for entertainment. Finally, step out back to your beautiful back porch and/or your stone patio with a stone fire pit. Even better at night, this home has stunning lighting to illuminate the house in the evening! SEE ASSOCIATED DOCS FOR ALL SELLER UPDATES AND RELOCATION DOCUMENTS. Schedule your showing today!
Location
State SC
County Spartanburg
Area 033
Rooms
Basement None
Interior
Interior Features High Ceilings, Ceiling Fan(s), Ceiling Smooth, Tray Ceiling(s), Granite Counters, Open Floorplan, Tub Garden, Walk-In Closet(s), Wet Bar, Pantry
Heating Electric, Damper Controlled
Cooling Central Air, Damper Controlled
Flooring Carpet, Ceramic Tile, Wood
Fireplaces Number 1
Fireplaces Type Gas Log, Outside
Fireplace Yes
Appliance Gas Cooktop, Dishwasher, Disposal, Free-Standing Gas Range, Oven, Electric Oven, Gas Oven, Ice Maker, Double Oven, Microwave, Range Hood, Gas Water Heater, Tankless Water Heater
Laundry 2nd Floor, Walk-in, Laundry Room
Exterior
Exterior Feature Outdoor Fireplace
Parking Features Attached, Parking Pad, Concrete, Garage Door Opener, Yard Door, Driveway
Garage Spaces 2.0
Fence Fenced
Community Features Common Areas, Street Lights
Utilities Available Underground Utilities, Cable Available
Roof Type Architectural
Garage Yes
Building
Lot Description 1/2 - Acre, Cul-De-Sac, Few Trees, Sprklr In Grnd-Full Yard
Story 2
Foundation Crawl Space
Sewer Septic Tank
Water Public
Architectural Style Craftsman
Schools
Elementary Schools Abner Creek
Middle Schools Florence Chapel
High Schools James F. Byrnes
Others
HOA Fee Include By-Laws
Read Less
Want to know what your home might be worth? Contact us for a FREE valuation!

Our team is ready to help you sell your home for the highest possible price ASAP
Bought with Joan Herlong Sotheby's Int'l





