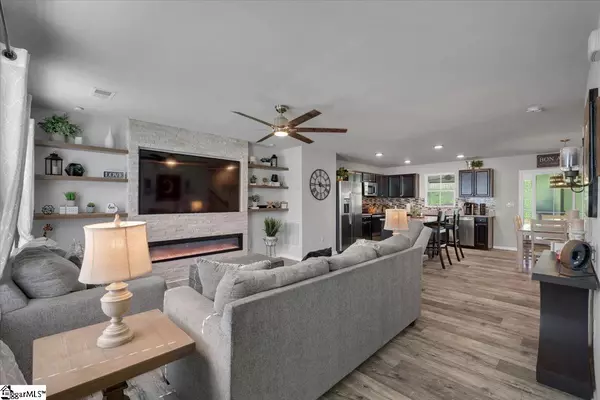$332,000
$340,000
2.4%For more information regarding the value of a property, please contact us for a free consultation.
315 Maplestead Farms Court Greenville, SC 29617
4 Beds
3 Baths
1,988 SqFt
Key Details
Sold Price $332,000
Property Type Single Family Home
Sub Type Single Family Residence
Listing Status Sold
Purchase Type For Sale
Approx. Sqft 1800-1999
Square Footage 1,988 sqft
Price per Sqft $167
Subdivision Maplestead Farms
MLS Listing ID 1506014
Sold Date 11/14/23
Style Transitional
Bedrooms 4
Full Baths 2
Half Baths 1
HOA Fees $29/ann
HOA Y/N yes
Year Built 2020
Annual Tax Amount $1,938
Lot Size 6,969 Sqft
Property Sub-Type Single Family Residence
Property Description
This meticulously upgraded and beautifully appointed 4-bedroom, 2.5-bathroom home offers the perfect blend of modern comfort and elegant design. Nestled in a sought-after neighborhood close to Swamp Rabbit Trail access, this home boasts a plethora of features that will leave you enchanted. As you step inside, you'll be greeted by an open floor plan that exudes warmth and sophistication. The main level showcases exquisite wide-plank laminate flooring that seamlessly flows through the living area and extends to the upstairs hallway. Go up the hardwood stairs, where you'll notice the careful attention to detail that sets this home apart. The living room is a true masterpiece, complete with a remote-controlled electric fireplace that boasts a custom stone surround. An integrated recessed niche offers the perfect spot for an 85-inch television, creating an entertainment haven that's sure to impress your guests. Prepare your culinary delights in the gourmet kitchen with granite countertops and backsplash. The stainless steel appliances gleam under the ambient lighting, while the center island provides ample space for meal prep and gatherings. A convenient pantry closet ensures your kitchen stays organized and clutter-free. Flexibility meets functionality with a versatile room on the main level, perfect for an office or whatever suits your needs. The owner's suite is a serene escape, featuring a generous walk-in closet and an en-suite bathroom that boasts double sinks and a 5-foot shower. Three of the four bedrooms come with walk-in closets, ensuring everyone enjoys their personal haven of storage and comfort. The garage isn't just for parking; it has been thoughtfully equipped with a mini-split unit, allowing it to double as a heated and cooled gym, creating a space that encourages your wellness journey. Step outside onto the covered patio, spanning the entire width of the house. With four ceiling fans and roller shades, this space offers an inviting retreat for relaxation and entertaining, ensuring privacy and comfort no matter the weather. The fenced backyard adds an element of security, and a storage shed in the rear provides ample space for your outdoor essentials. Don't Miss This Opportunity To Make This Beautifully Upgraded Home Your Own!
Location
State SC
County Greenville
Area 061
Rooms
Basement None
Interior
Interior Features Ceiling Fan(s), Ceiling Smooth, Granite Counters, Open Floorplan, Walk-In Closet(s), Pantry
Heating Electric, Heat Pump
Cooling Electric, Heat Pump
Flooring Carpet, Laminate, Vinyl
Fireplaces Number 1
Fireplaces Type Ventless
Fireplace Yes
Appliance Dishwasher, Disposal, Dryer, Refrigerator, Washer, Electric Oven, Range, Microwave, Electric Water Heater
Laundry 2nd Floor, Walk-in, Laundry Room
Exterior
Parking Features Attached, Concrete, Garage Door Opener
Garage Spaces 2.0
Fence Fenced
Community Features Common Areas, Playground
Utilities Available Underground Utilities, Cable Available
Roof Type Composition
Garage Yes
Building
Lot Description 1/2 Acre or Less
Story 2
Foundation Slab
Sewer Public Sewer
Water Public, Greenville
Architectural Style Transitional
Schools
Elementary Schools Armstrong
Middle Schools Berea
High Schools Berea
Others
HOA Fee Include None
Acceptable Financing Assumable
Listing Terms Assumable
Read Less
Want to know what your home might be worth? Contact us for a FREE valuation!

Our team is ready to help you sell your home for the highest possible price ASAP
Bought with BHHS C Dan Joyner - Midtown





