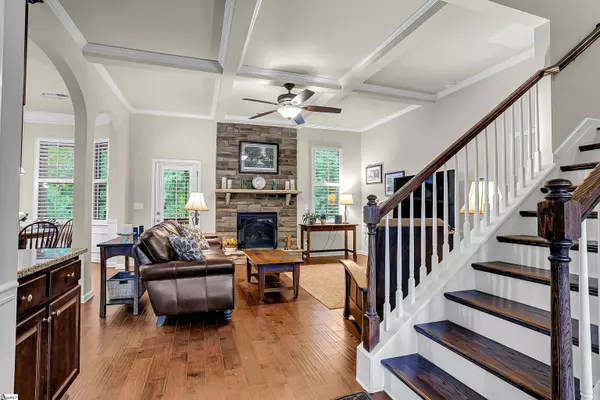$560,000
$569,900
1.7%For more information regarding the value of a property, please contact us for a free consultation.
305 Mansfield Lane Greer, SC 29650
4 Beds
4 Baths
4,120 SqFt
Key Details
Sold Price $560,000
Property Type Single Family Home
Sub Type Single Family Residence
Listing Status Sold
Purchase Type For Sale
Approx. Sqft 2800-2999
Square Footage 4,120 sqft
Price per Sqft $135
Subdivision Westhaven
MLS Listing ID 1506599
Sold Date 11/17/23
Style Traditional
Bedrooms 4
Full Baths 3
Half Baths 1
HOA Fees $35/ann
HOA Y/N yes
Year Built 2016
Annual Tax Amount $2,982
Lot Size 8,276 Sqft
Property Sub-Type Single Family Residence
Property Description
BACK ON THE MARKET!!! The buyer wasn't able to sell their home within the allotted time frame. Wonderful 4 bedroom, 3 full baths, and 1 half bath home located in award winning school district. This home features the master suite on the main floor along with dining, kitchen, breakfast room, den, laundry, and half bath. Upstairs you will find a loft, with three additional bedrooms. Two bedrooms share a jack in jill bathroom while the other bedroom has it's own private bath. One of the bedrooms could also be used as a bonus room if needed. Across the back of the home, you will find two screened in porches both are 10x24 one located on the main level and the other off the basement. The yard is private and backs up to woods and has a natural area to the right of the home. This neighborhood is located between Woodland Elementary and the back entrance to Riverside Middle. The owners have taken immaculate care and their pride shows. They replaced both outside A/C units last year which have a transferable warranty with 9 years left. They are leaving their brand new (July 2023) 800 series Bosch refrigerator. They have added leafguard gutters and the basement is stubbed with plumbing and walls. Truly a fantastic home that has been meticulously maintained.
Location
State SC
County Greenville
Area 022
Rooms
Basement Unfinished, Walk-Out Access, Bath/Stubbed
Interior
Interior Features High Ceilings, Ceiling Fan(s), Ceiling Smooth, Granite Counters, Open Floorplan, Pantry
Heating Forced Air, Natural Gas
Cooling Central Air, Electric
Flooring Carpet, Ceramic Tile, Wood
Fireplaces Number 1
Fireplaces Type Gas Log
Fireplace Yes
Appliance Gas Cooktop, Dishwasher, Disposal, Refrigerator, Electric Oven, Double Oven, Microwave, Tankless Water Heater
Laundry 1st Floor, Walk-in, Gas Dryer Hookup, Electric Dryer Hookup, Laundry Room
Exterior
Exterior Feature Under Ground Irrigation
Parking Features Attached, Paved
Garage Spaces 2.0
Community Features Street Lights, Sidewalks
Utilities Available Underground Utilities, Cable Available
Roof Type Architectural
Garage Yes
Building
Lot Description 1/2 Acre or Less, Few Trees, Sprklr In Grnd-Full Yard
Story 2
Foundation Basement
Sewer Public Sewer
Water Public, CPW
Architectural Style Traditional
Schools
Elementary Schools Woodland
Middle Schools Riverside
High Schools Riverside
Others
HOA Fee Include Street Lights
Read Less
Want to know what your home might be worth? Contact us for a FREE valuation!

Our team is ready to help you sell your home for the highest possible price ASAP
Bought with BHHS C Dan Joyner - Midtown





