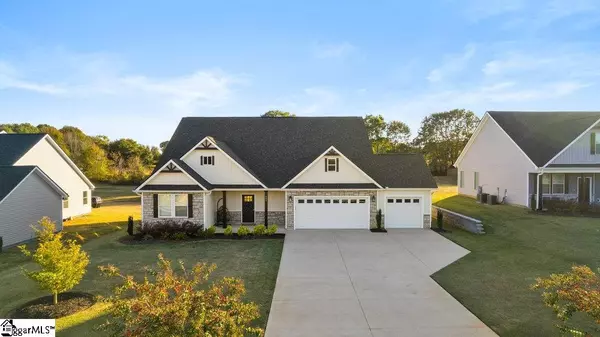$423,000
$435,000
2.8%For more information regarding the value of a property, please contact us for a free consultation.
445 Josie Way Boiling Springs, SC 29316
4 Beds
3 Baths
4,454 SqFt
Key Details
Sold Price $423,000
Property Type Single Family Home
Sub Type Single Family Residence
Listing Status Sold
Purchase Type For Sale
Square Footage 4,454 sqft
Price per Sqft $94
Subdivision Turner Farms
MLS Listing ID 1512002
Sold Date 12/15/23
Style Craftsman
Bedrooms 4
Full Baths 2
Half Baths 1
HOA Fees $41/ann
HOA Y/N yes
Year Built 2021
Annual Tax Amount $1,967
Lot Size 0.540 Acres
Lot Dimensions 1/2-Acre
Property Description
Spectacular 1 Level Dream Home in Boiling Springs Just for You! Welcome to this Desired Newly Established Turner Farms Community in Boiling Springs! This 4 Bedroom and 2 1/2 Bathroom Home with split bedroom floor plan and 3 Car Garage offers a Very Specious Open Floor Plan, lots of elbow room between the neighbors and a great size Front and Back Yard for all kinds of occasions and activities. Greeted by a Beautifull Front Porch every homeowner's desire to have! Wide Entry takes you right in to Elegant Open Floor Plan that flows into the Family Room/Dining and Dream Kitchen with 10' Ceilings in Main Area, lots of detail on the ceilings makes this home very stylish and cozy. Family/Living Room with big windows, Fireplace and lots of natural light and cozy atmosphere sure makes you feel welcomed that you want to stay for a while. Dream Kitchen with a great size Island for all types of gatherings with friends and family especially around the holidays. Kitchen offers maintenance free Quarts Countertops, Tile Backsplash, Built in Microwave, Glass Top Range with Exhaust Hood and a good size pantry every homeowner's dream. Dining Room is overlooking the beautiful nature and a covered back porch with a ceiling fan at the same time allowing lots of natural light in. Personal private Office area is near the Kitchen. The 4 Bedrooms are a split layout with the master suite on one side which includes a walk - in closet and a good size Bathroom with 2 sinks, good size tub and all tiled separate shower. Second Bedroom is overlooking the back yard. Two additional Spacious Bedrooms are towards the front of the home. A full Bathroom and additional 1/2 Bathroom are conveniently positioned near the 2 Bedrooms and the entry area. Not to forget a deep and wide cemented driveway with the desired 3-car finished and painted Garage with remote openers for parking and storage can be appreciated. This Home is a must see as it won't last long, schedule Your Private Appointment Today before it's sold!
Location
State SC
County Spartanburg
Area 015
Rooms
Basement None
Interior
Interior Features High Ceilings, Tray Ceiling(s), Open Floorplan, Tub Garden, Walk-In Closet(s), Countertops – Quartz, Pantry
Heating Electric, Forced Air, Heat Pump
Cooling Central Air, Electric
Flooring Carpet, Laminate
Fireplaces Number 1
Fireplaces Type Ventless
Fireplace Yes
Appliance Cooktop, Dishwasher, Disposal, Electric Cooktop, Electric Water Heater
Laundry Walk-in, Electric Dryer Hookup, Washer Hookup
Exterior
Garage Attached, Paved, Concrete, Garage Door Opener
Garage Spaces 3.0
Community Features None
Utilities Available Underground Utilities
Roof Type Architectural
Garage Yes
Building
Lot Description 1/2 - Acre, Cul-De-Sac
Story 1
Foundation Slab
Sewer Septic Tank
Water Public, Spartanburg Water
Architectural Style Craftsman
Schools
Elementary Schools Boilings Spring
Middle Schools Boiling Springs
High Schools Boiling Springs
Others
HOA Fee Include Street Lights
Read Less
Want to know what your home might be worth? Contact us for a FREE valuation!

Our team is ready to help you sell your home for the highest possible price ASAP
Bought with Better Homes & Gardens Young &






