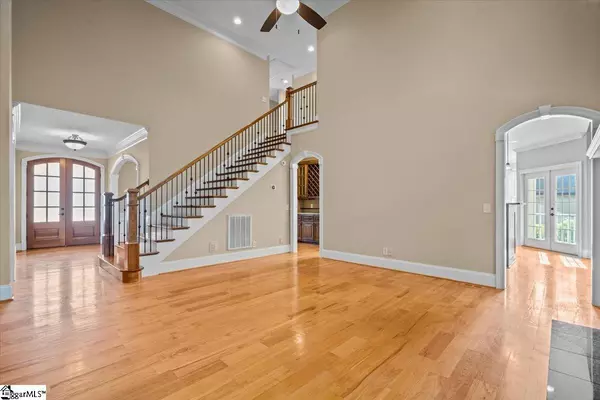$523,000
$525,000
0.4%For more information regarding the value of a property, please contact us for a free consultation.
102 Jones Creek Circle Anderson, SC 29621
4 Beds
4 Baths
3,103 SqFt
Key Details
Sold Price $523,000
Property Type Single Family Home
Sub Type Single Family Residence
Listing Status Sold
Purchase Type For Sale
Approx. Sqft 3000-3199
Square Footage 3,103 sqft
Price per Sqft $168
Subdivision Covered Bridge At Jones Creek
MLS Listing ID 1524086
Sold Date 05/10/24
Style Traditional,Craftsman
Bedrooms 4
Full Baths 3
Half Baths 1
HOA Fees $50/ann
HOA Y/N yes
Annual Tax Amount $1,960
Lot Size 0.590 Acres
Property Description
102 Jones Creek Circle is one of three custom-built homes built in Covered Bridge at Jones Creek. With its high-end finishes and quality of construction, this home is definitely a standout in the neighborhood. Located in the highly sought-after Wren school district, this home offers the perfect amount of space, whether you’re looking to live on one level or still have children at home. The floor plan layout includes 4 bedrooms, 3.5 baths, a large bonus room with a closet that can easily be a 5th bedroom, a dining room, and a living room that holds one of two fireplaces. The second fireplace can be found in the hearth room, located off of the eat-in kitchen. Walking you through this home begins with solid wood French doors. Upon entering the home, you’ll be greeted by beautiful hardwood floors that run throughout the main living areas. To your left is a dining room, which can be used as an office. The living room has soaring ceilings, extensive crown molding that runs throughout the home, and windows that bring natural light all year long. Off of the living room, you’ll find the open kitchen, hearth room, and breakfast area. The kitchen features granite counters, solid wood cabinets, a gas cooktop, a wall oven and microwave, and a Butler’s pantry in addition to the walk-in pantry. The hearth room is adorned with an accent hardwood ceiling and fireplace surround. In addition, French doors lead out of the kitchen onto a covered side porch, extending your dining and entertainment area and a great place to watch the sun rise in the mornings.This entire part of the home will be your go-to relaxation area and family hangout.The walk-in laundry room, complete with cabinetry and a deep basin sink, is located off of the kitchen area and next to the two-car side entry garage. The first floor continues with the primary bedroom, located on the main level. It features double recessed ceilings, extensive molding, and an en-suite with a double sink vanity, large tub, and separate walk-in tile shower. The primary walk-in closet has custom shelving and has enough room for a center dresser/storage unit. The half bath is located off the living area. Access to the large back deck is off of the main living area. A nice feature of this property is that it backs up to Jones Creek, so although you’re in a neighborhood, you have a great-sized lot with the sounds of nature and privacy surrounding you. Upstairs are three additional bedrooms, an open loft, a bonus room with a closet, and two additional full baths. There are several attic spaces for easy access, plus a pull-down attic gives you tons of storage. If you're wanting a swimming pool, this yard will be perfect for you. Located 3 miles from I-85, exit 27, all the Upstate-related items will be at your disposal. Bonus- A new roof was installed in March 2024, and the home has been professionally painted, allowing you to move right in. All living room windows have been tinted to block UV Rays. Call for more information or your private viewing.
Location
State SC
County Anderson
Area 055
Rooms
Basement None
Interior
Interior Features High Ceilings, Ceiling Fan(s), Ceiling Cathedral/Vaulted, Ceiling Smooth, Tray Ceiling(s), Granite Counters, Walk-In Closet(s), Pantry
Heating Forced Air, Multi-Units, Natural Gas
Cooling Central Air, Electric, Multi Units
Flooring Carpet, Ceramic Tile, Wood
Fireplaces Number 2
Fireplaces Type Gas Log
Fireplace Yes
Appliance Gas Cooktop, Dishwasher, Disposal, Self Cleaning Oven, Oven, Gas Oven, Microwave, Range Hood, Gas Water Heater, Tankless Water Heater
Laundry Sink, 1st Floor, Walk-in, Electric Dryer Hookup, Laundry Room
Exterior
Garage Attached, Paved, Garage Door Opener, Side/Rear Entry, Yard Door
Garage Spaces 2.0
Community Features None
Utilities Available Underground Utilities, Cable Available
Roof Type Architectural
Garage Yes
Building
Lot Description 1/2 - Acre, Few Trees
Story 2
Foundation Crawl Space
Sewer Public Sewer
Water Public, Powdersville
Architectural Style Traditional, Craftsman
Schools
Elementary Schools Spearman
Middle Schools Wren
High Schools Wren
Others
HOA Fee Include None
Read Less
Want to know what your home might be worth? Contact us for a FREE valuation!

Our team is ready to help you sell your home for the highest possible price ASAP
Bought with Bluefield Realty Group






