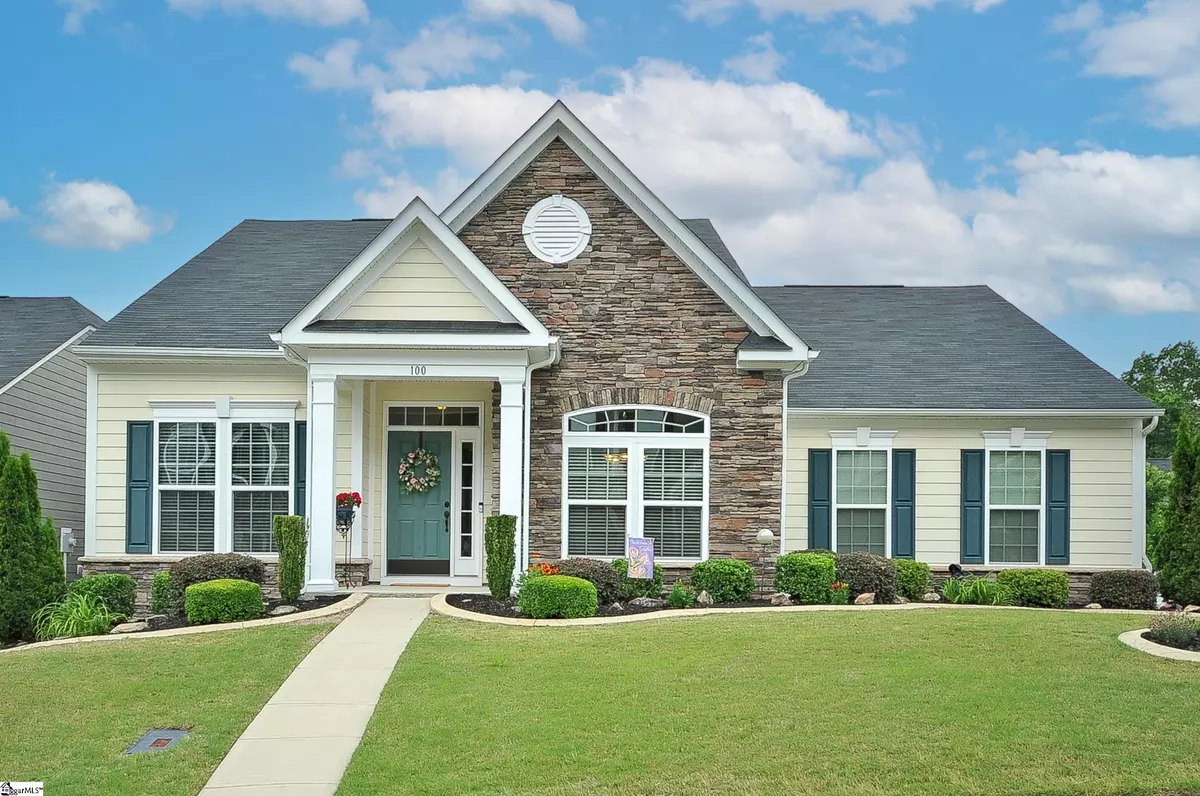$475,000
$475,000
For more information regarding the value of a property, please contact us for a free consultation.
100 FAWN HILL Drive Simpsonville, SC 29681
3 Beds
2 Baths
2,332 SqFt
Key Details
Sold Price $475,000
Property Type Single Family Home
Sub Type Single Family Residence
Listing Status Sold
Purchase Type For Sale
Approx. Sqft 2200-2399
Square Footage 2,332 sqft
Price per Sqft $203
Subdivision Briar Oak
MLS Listing ID 1530778
Sold Date 08/13/24
Style Ranch,Traditional
Bedrooms 3
Full Baths 2
HOA Fees $39/ann
HOA Y/N yes
Annual Tax Amount $1,614
Lot Size 7,405 Sqft
Lot Dimensions 38 x 35 x 100 x 63 x 125
Property Sub-Type Single Family Residence
Property Description
BEAT THE HEAT !! IN THIS SPECTACULAR AND CHARMING SINGLE STORY HOUSE WITH A MAGNIFICENT IN GROUND SALT WATER POOL WITH A SPILL OVER WATER FEATURE AND LED LIGHTING. THE POOL WAS INSTALLED IN JUNE 2022. YOU WILL NEVER WANT TO LEAVE THE COMFORT OF YOUR LARGE SCREEN PORCH THAT OVERLOOKS THIS AMAZING AND TRANQUIL OASIS ! This fantastic home is conveniently located near the wildly popular Downtown Simpsonville area near the Food Hall and Briar Oak is zoned for Rudolph Gordon Elementary and Middle School. This gorgeous house has been meticulously maintained by the original owner. This is a sought after split bedroom floor plan that provides ample space and privacy . The gourmet kitchen has a gas range, walk in pantry, white cabinetry with tile backsplash and an amazing kitchen island that is Grey in color and provides generous space while entertaining. This is an open concept floor plan where the Kitchen, Great Room, Breakfast Area and Sunroom are all open. It is simply stunning. The owner's suite is on the back of the house with windows overlooking the pool with a decorative trey ceiling. The owner's suite also has multiple walk in closets, large tile shower and double vanities. If you work remotely then you will appreciate the dedicated home office space. And for the memorable gatherings you will enjoy hosting in the traditional formal dining room. You will be amazed at how much storage and furniture space you will have in this house. The house is on a beautiful corner lot with wonderful curb appeal with sidewalks, concrete flower bed curbing, lovely flowering plants and covered front entry. Schedule a private tour soon of this serene oasis. WELCOME TO YOUR RELAXING HOME !
Location
State SC
County Greenville
Area 032
Rooms
Basement None
Interior
Interior Features High Ceilings, Ceiling Fan(s), Ceiling Cathedral/Vaulted, Ceiling Smooth, Tray Ceiling(s), Granite Counters, Open Floorplan, Walk-In Closet(s), Split Floor Plan, Pantry
Heating Forced Air, Natural Gas
Cooling Central Air, Electric
Flooring Carpet, Ceramic Tile, Wood, Vinyl
Fireplaces Type None
Fireplace Yes
Appliance Dishwasher, Disposal, Free-Standing Gas Range, Microwave, Gas Water Heater, Tankless Water Heater
Laundry 1st Floor, Walk-in, Electric Dryer Hookup, Laundry Room
Exterior
Exterior Feature Water Feature
Parking Features Attached, Circular Driveway, Parking Pad, Concrete, Garage Door Opener, Side/Rear Entry
Garage Spaces 2.0
Fence Fenced
Pool In Ground
Community Features Street Lights, Playground, Sidewalks
Utilities Available Underground Utilities, Cable Available
Roof Type Composition
Garage Yes
Building
Lot Description 1/2 Acre or Less, Corner Lot, Sidewalk, Sprklr In Grnd-Partial Yd
Story 1
Foundation Slab
Sewer Public Sewer
Water Public, Greenville
Architectural Style Ranch, Traditional
Schools
Elementary Schools Rudolph Gordon
Middle Schools Rudolph Gordon
High Schools Fountain Inn High
Others
HOA Fee Include Street Lights,By-Laws,Restrictive Covenants
Read Less
Want to know what your home might be worth? Contact us for a FREE valuation!

Our team is ready to help you sell your home for the highest possible price ASAP
Bought with Allen Tate Beverly-Hanks Realty





