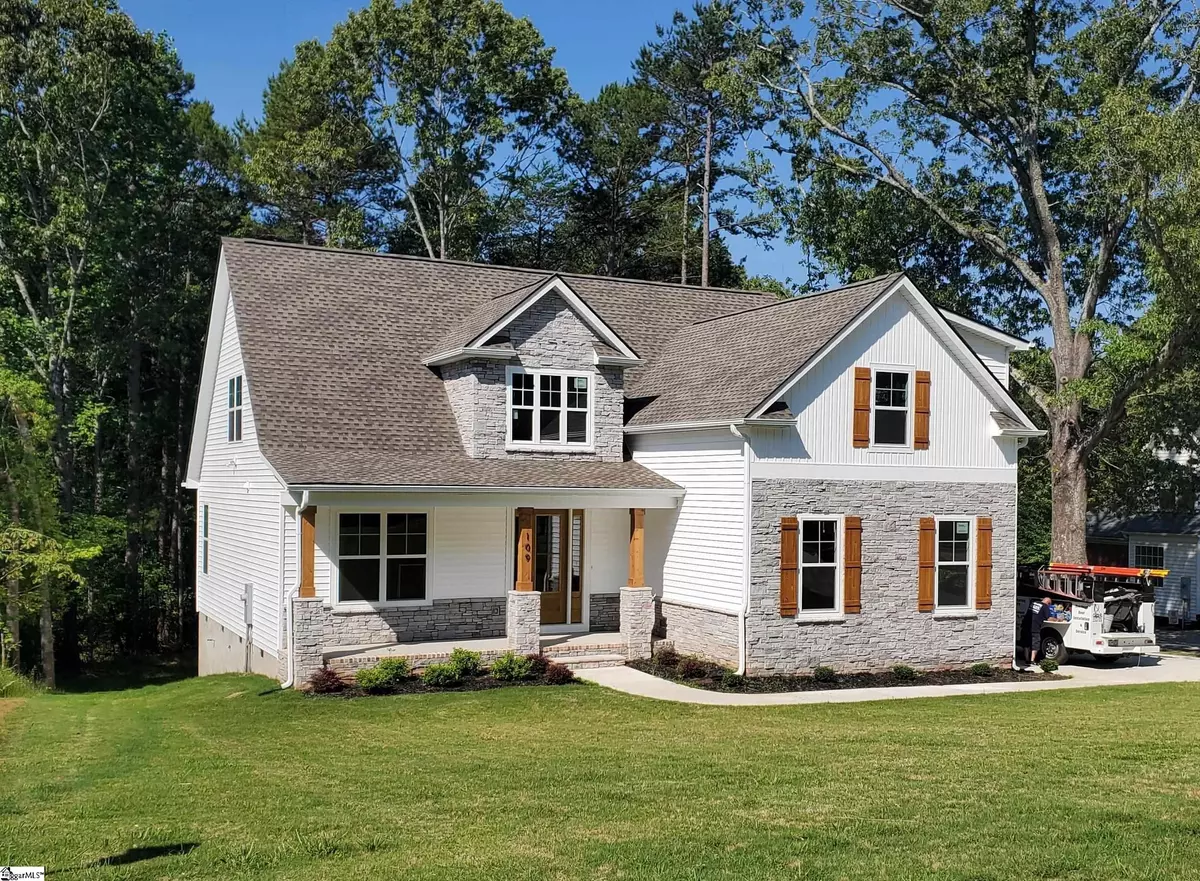$450,000
$465,000
3.2%For more information regarding the value of a property, please contact us for a free consultation.
109 Golden Eagle Drive Pickens, SC 29671
4 Beds
3 Baths
2,434 SqFt
Key Details
Sold Price $450,000
Property Type Single Family Home
Sub Type Single Family Residence
Listing Status Sold
Purchase Type For Sale
Approx. Sqft 2400-2599
Square Footage 2,434 sqft
Price per Sqft $184
Subdivision Eagles Nest
MLS Listing ID 1535017
Sold Date 10/01/24
Style Traditional,Craftsman
Bedrooms 4
Full Baths 2
Half Baths 1
Construction Status New Construction
HOA Y/N no
Year Built 2024
Building Age New Construction
Annual Tax Amount $120
Lot Size 0.570 Acres
Lot Dimensions 102 x 234 x 100 x 258
Property Sub-Type Single Family Residence
Property Description
Welcome to your dream home in the heart of Pickens! This brand-new construction masterpiece boasts an impressive blend of modern luxury and classic charm. The primary is on the main level. 3 bedrooms and a generously-sized room over the garage, this two-level residence is designed for optimal comfort and versatility. Step inside and be greeted by the timeless allure of cultured stone on the front facade, setting the tone for the exquisite craftsmanship throughout. The open-concept living space is adorned with a gas log fireplace, creating a cozy and inviting atmosphere for gatherings with family and friends. Entertain effortlessly in the well-appointed kitchen featuring top-of-the-line appliances, sleek countertops, and ample storage space. The adjacent dining area seamlessly transitions to the covered back deck, providing a perfect setting for al fresco dining or simply enjoying the serene outdoor surroundings. Upstairs, discover two thoughtfully designed bedrooms, each offering a retreat-like ambiance. The large room presents endless possibilities, whether it be a home office, media room, or play area for the little ones. Indulge in the convenience of a two-level layout that maximizes privacy and functionality. The covered back deck serves as an extension of your living space, allowing you to relish the beauty of the outdoors in any weather. Situated in a desirable subdivision, this home is not just a residence; it's a lifestyle. Experience the perfect blend of tranquility and community while still being within easy reach of Pickens' amenities and attractions. Don't miss the opportunity to make this new construction gem your own. Schedule a showing today and envision the endless possibilities that await in your future home!
Location
State SC
County Pickens
Area 065
Rooms
Basement None
Master Description Full Bath, Primary on Main Lvl, Shower-Separate, Tub-Separate, Walk-in Closet
Interior
Interior Features 2 Story Foyer
Heating Heat Pump
Cooling Heat Pump
Flooring Carpet, Luxury Vinyl Tile/Plank
Fireplaces Number 1
Fireplaces Type Gas Log, Ventless
Fireplace Yes
Appliance Dishwasher, Free-Standing Electric Range, Microwave, Electric Water Heater
Laundry 1st Floor, Walk-in, Laundry Room
Exterior
Parking Features Attached, Concrete, Garage Door Opener, Side/Rear Entry, Driveway
Garage Spaces 2.0
Community Features None
Roof Type Architectural
Garage Yes
Building
Lot Description 1/2 - Acre
Story 1
Foundation Crawl Space
Sewer Septic Tank
Water Public
Architectural Style Traditional, Craftsman
New Construction Yes
Construction Status New Construction
Schools
Elementary Schools Pickens
Middle Schools Pickens
High Schools Pickens
Others
HOA Fee Include None
Read Less
Want to know what your home might be worth? Contact us for a FREE valuation!

Our team is ready to help you sell your home for the highest possible price ASAP
Bought with Keller Williams Seneca





