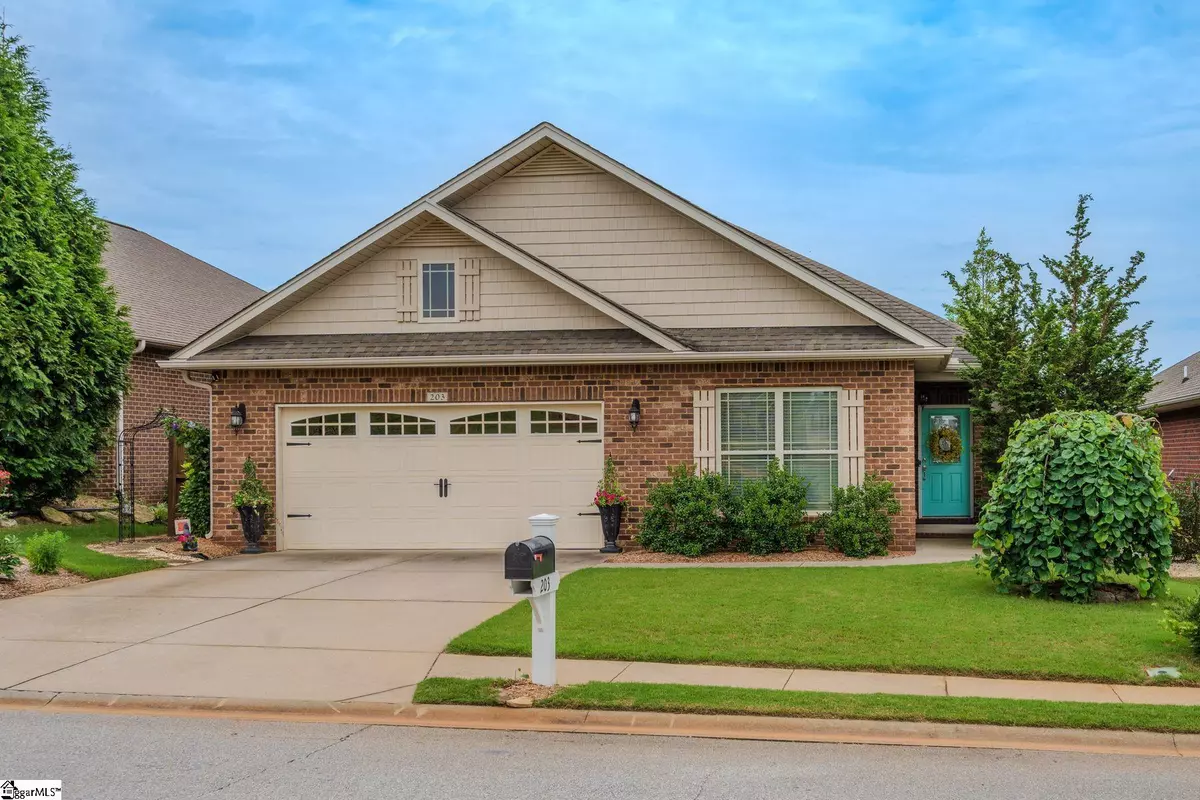$349,680
$349,680
For more information regarding the value of a property, please contact us for a free consultation.
203 Scottish Avenue Simpsonville, SC 29680
3 Beds
2 Baths
1,392 SqFt
Key Details
Sold Price $349,680
Property Type Single Family Home
Sub Type Single Family Residence
Listing Status Sold
Purchase Type For Sale
Approx. Sqft 1400-1599
Square Footage 1,392 sqft
Price per Sqft $251
Subdivision Fox Trace
MLS Listing ID 1539464
Sold Date 11/13/24
Style Ranch,Craftsman
Bedrooms 3
Full Baths 2
HOA Fees $29/ann
HOA Y/N yes
Year Built 2011
Annual Tax Amount $972
Lot Size 7,405 Sqft
Lot Dimensions 51 x 147 x 51 x 147
Property Description
Stunning 3 bed, 2 bath, brick craftsman, located just 5 minutes away from Publix, Target, restaurants, and shopping. High-end upgrades and storage solutions found here, inside and out, are rare. The inset covered front porch has room for a concealed table for package delivery. The large great room features a cathedral ceiling and gas fireplace. Dimmers are found throughout the home. The beautiful screened porch is accessed from the great room and master bedroom. Both doors have built-in blinds for privacy. You’ll love the beautiful no maintenance white quartz countertops in the kitchen and baths, custom painted maple cabinets, glass tile backsplash, and upgraded stainless steel appliances-dishwasher with 3rd tray for flatware, and an electric range with air fry and convection oven. The pantry includes an 8 shelf spice and oil rack; cabinets include a stainless 2 tier pull out rack, and dividers for cookie sheets and cutting boards. Adjacent to the kitchen is the dining area with 10' tray ceiling and gorgeous wainscoting. Throughout the home you’ll find 7½” plank, hand-scraped, European oak engineered wood flooring with 5” floor molding and ceramic tile in the bathrooms. No carpet here!! Each window has 2” wide slat horizontal blinds. The master bedroom has a large tray 10' ceiling, ensuite bath with separate shower and tub, and a 2 basin vanity with quartz countertop. His and Hers closets provide options and additional storage-pegboards and extra shelves. Enjoy a cup of coffee on the curtained screened porch where you can enjoy privacy and a view of the amazing backyard retreat. There are two additional bedrooms; one with a walk-in closet, and the other is currently set up as an office. A full bath in the hallway is accessible for guests. The laundry has a custom cabinet with a corkboard-lined interior. The wide hallway provides extra storage options with TWO closets; a linen closet and a coat/extra closet. The 2-car garage has a non-slip floor coating, utility sink, two 4'x8' Safe Racks overhead shelves, peg boards, and two shelves run across the back wall. The pull-down attic storage (floored above the garage) includes built-in shelves for your storage needs. Exercise on 2 miles of sidewalk or in the community pool, then vaca at home in the backyard! Inside the fenced yard, you’ll find a 24' x 20' deck with railing. Designed by the interior designer homeowner, and built by a well-known builder, the deck features a 17 ft L-shaped porcelain-tiled wet bar, with 3 pendant lights. The bar easily seats 6+. Bar cabinets add lots of storage and the outdoor UL covered outlets power your blender, crockpot, etc. You also have a mini fridge w/freezer! There is an outdoor ceiling fan under a no-maintenance galvanized roof, which shades the bar area, and galvanized lights line the edge of the roof. A decorative gutter has 2 rain chains. The deck has 3 built-in benches which seat at least 11 adults. Remote controlled multi-color LED’s light up the deck stairs for safety. UL outdoor electrical outlets are on either side of the deck at floor level. There is room for loungers, and tables and chairs for additional seating. Step off the deck onto 300 sq ft of stamped concrete for your grill and additional seating. Flagstone leads you to the lush Zoysia lawn. Taste summertime treats of blackberries and figs picked fresh. Sounds of a bubbling fountain and wafts of sweet scents of the latest blooms surround you. As the sun sets, uplights turn on to highlight the fountain and other areas. An irrigation system, with rain sensor, keeps lawns, beds, and planter boxes properly watered. This one owner, non-smoking home, is also pet and child-free. Allergen-free and non-toxic materials were used in the upgrades. This is a one of a kind property, with upgrades in excess of $100,000, and will go quickly.
Location
State SC
County Greenville
Area 041
Rooms
Basement None
Interior
Interior Features High Ceilings, Ceiling Fan(s), Ceiling Cathedral/Vaulted, Ceiling Smooth, Tray Ceiling(s), Open Floorplan, Tub Garden, Walk-In Closet(s), Countertops – Quartz, Pantry, Radon System
Heating Forced Air, Natural Gas
Cooling Central Air, Electric
Flooring Ceramic Tile, Wood
Fireplaces Number 1
Fireplaces Type Gas Log, Gas Starter
Fireplace Yes
Appliance Dishwasher, Disposal, Self Cleaning Oven, Convection Oven, Refrigerator, Electric Oven, Free-Standing Electric Range, Range, Microwave, Gas Water Heater
Laundry 1st Floor, Laundry Closet, Electric Dryer Hookup, Washer Hookup
Exterior
Exterior Feature Water Feature, Under Ground Irrigation
Garage Attached, Concrete, Garage Door Opener, Other
Garage Spaces 2.0
Fence Fenced
Community Features Common Areas, Street Lights, Pool, Sidewalks
Utilities Available Underground Utilities, Cable Available
Roof Type Architectural
Garage Yes
Building
Lot Description 1/2 Acre or Less, Sidewalk, Few Trees, Sprklr In Grnd-Full Yard
Story 1
Foundation Slab
Sewer Public Sewer
Water Public, Greenville Water
Architectural Style Ranch, Craftsman
Schools
Elementary Schools Ellen Woodside
Middle Schools Woodmont
High Schools Woodmont
Others
HOA Fee Include Common Area Ins.,Electricity,Pool,Street Lights,Restrictive Covenants
Read Less
Want to know what your home might be worth? Contact us for a FREE valuation!

Our team is ready to help you sell your home for the highest possible price ASAP
Bought with Keller Williams DRIVE






