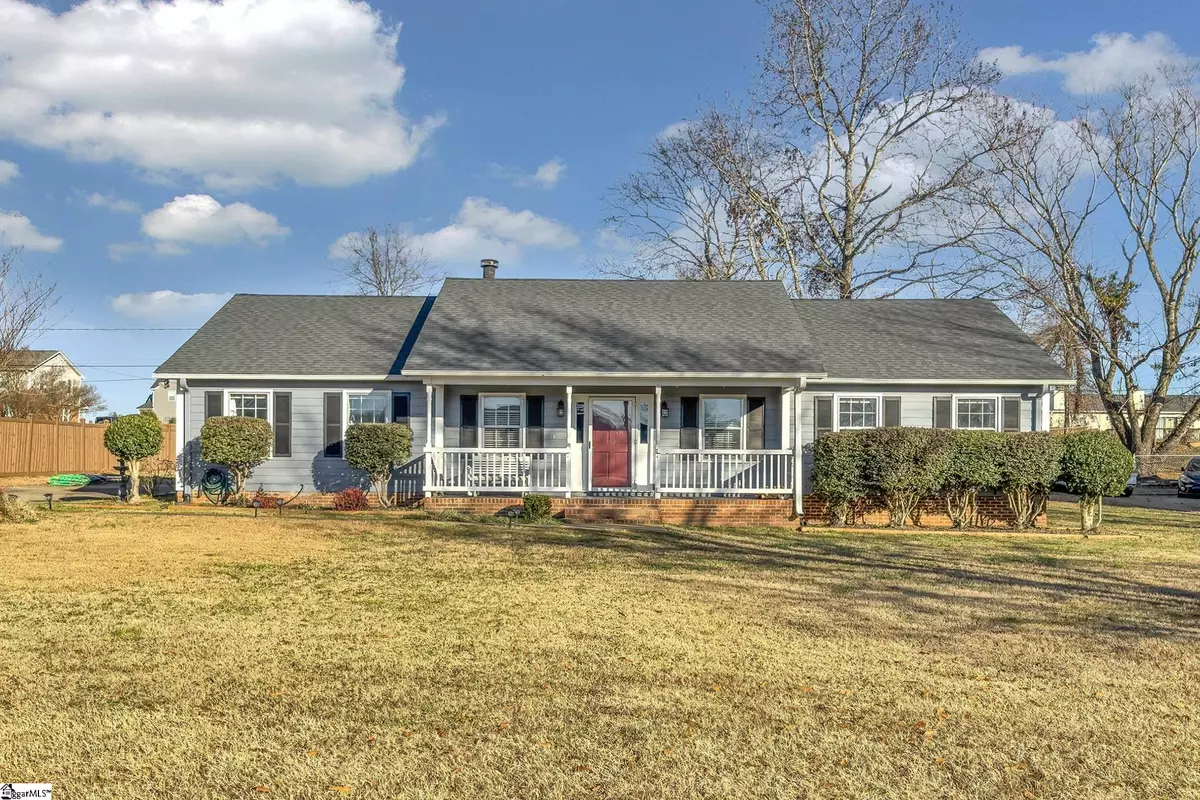$235,000
$239,900
2.0%For more information regarding the value of a property, please contact us for a free consultation.
113 Churchill Avenue Moore, SC 29369
3 Beds
2 Baths
1,602 SqFt
Key Details
Sold Price $235,000
Property Type Single Family Home
Sub Type Single Family Residence
Listing Status Sold
Purchase Type For Sale
Approx. Sqft 1600-1799
Square Footage 1,602 sqft
Price per Sqft $146
Subdivision Salem Estates
MLS Listing ID 1544802
Sold Date 02/10/25
Style Ranch
Bedrooms 3
Full Baths 2
HOA Y/N no
Year Built 1989
Annual Tax Amount $4,953
Lot Size 0.420 Acres
Property Sub-Type Single Family Residence
Property Description
This very well-maintained home is located on the Westside of Spartanburg. It is situated on a .43 acre lot with a fenced-in yard and an outbuilding for all your storage needs. Convenient to everything including shopping, eatery, schools, and minutes to I-26 and I-85. This home features 3 bedrooms and 2 full baths. As you enter the home, you will notice the Rocking chair front porch, and as you enter the home, you will love the large family room with a Large wood-burning rock fireplace. This is great for all those family gatherings. The kitchen is spacious with a nice size working area for all your food preparation. All the appliances will remain, including the refrigerator. The washer and dryer area is off from the kitchen. A large dining area could be used as an office. This home has a split floorplan, a large master bedroom, a private master bath with dual sinks, and 2 large closets, one is walk-in. The other 2 bedrooms are very spacious and share a hall bathroom. This home is ready to go today!
Location
State SC
County Spartanburg
Area 033
Rooms
Basement None
Master Description Full Bath, Primary on Main Lvl, Tub/Shower, Walk-in Closet, Multiple Closets
Interior
Interior Features High Ceilings, Ceiling Fan(s), Split Floor Plan, Laminate Counters
Heating Electric
Cooling Electric
Flooring Luxury Vinyl Tile/Plank
Fireplaces Number 1
Fireplaces Type Wood Burning
Fireplace Yes
Appliance Dishwasher, Free-Standing Electric Range, Electric Water Heater
Laundry 1st Floor, Laundry Closet, Electric Dryer Hookup, Washer Hookup, Laundry Room
Exterior
Parking Features See Remarks, Asphalt, Driveway
Community Features None
Roof Type Composition
Garage No
Building
Lot Description 1/2 Acre or Less, Few Trees
Story 1
Foundation Slab
Sewer Public Sewer
Water Public, Spbg
Architectural Style Ranch
Schools
Elementary Schools Roebuck
Middle Schools Rp Dawkins
High Schools Dorman
Others
HOA Fee Include None
Read Less
Want to know what your home might be worth? Contact us for a FREE valuation!

Our team is ready to help you sell your home for the highest possible price ASAP
Bought with Coldwell Banker Caine Real Est





